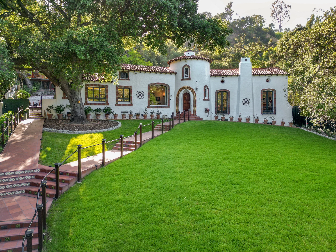

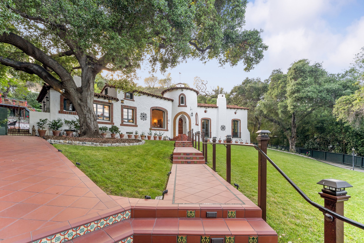

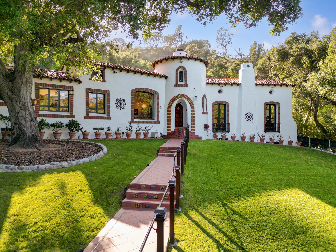
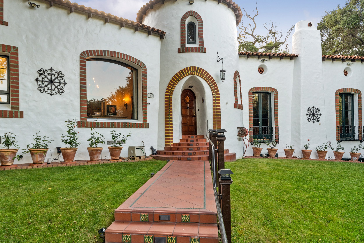


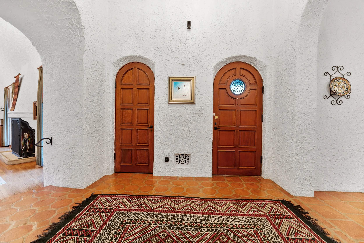




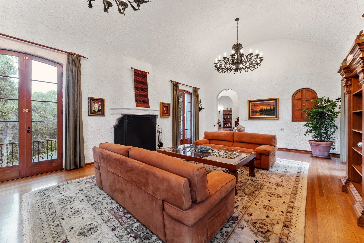



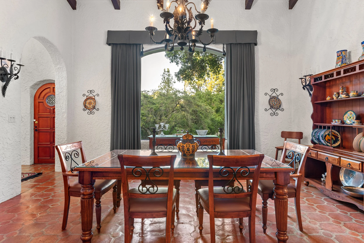
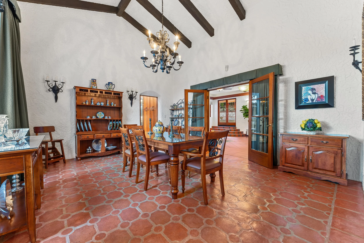

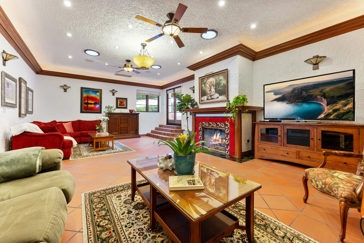




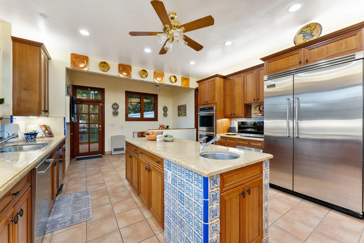



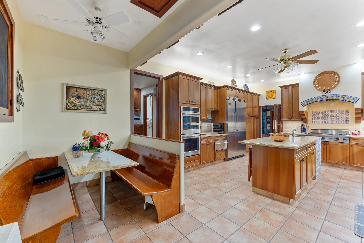



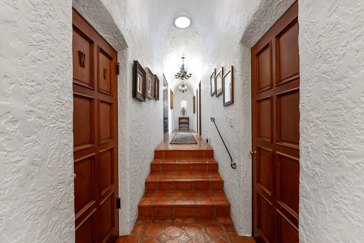

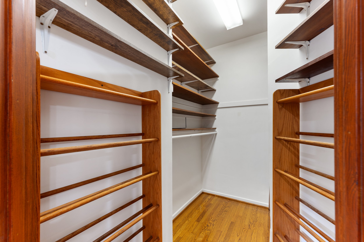

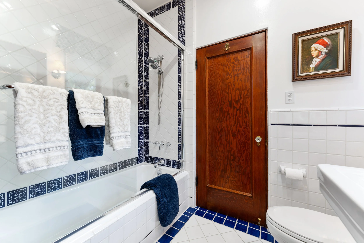


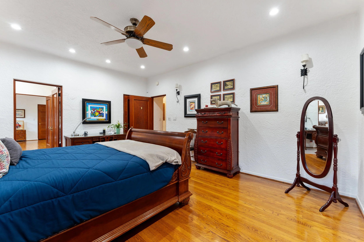
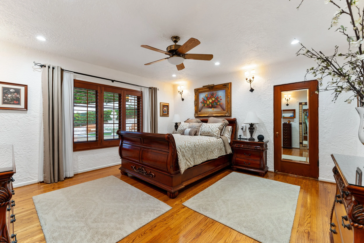

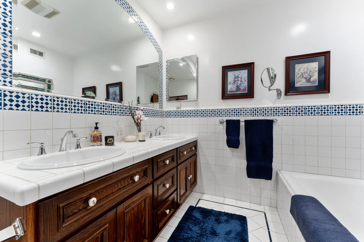


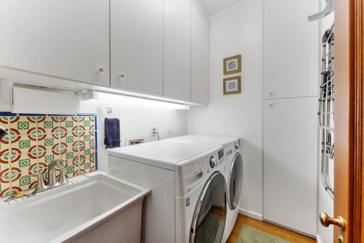


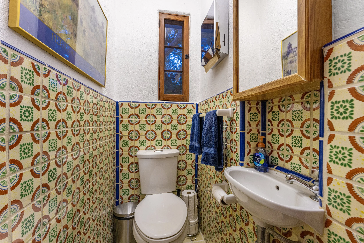
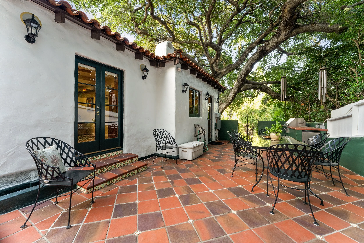


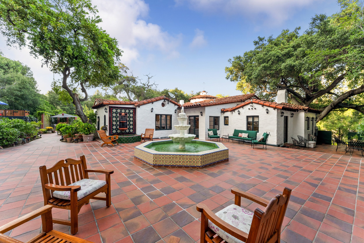

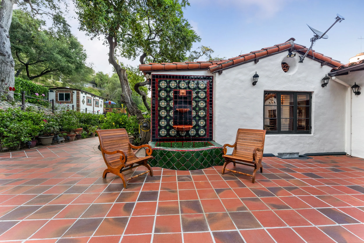

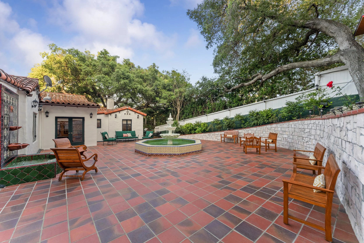





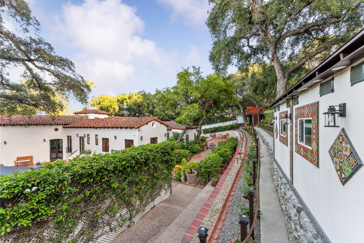




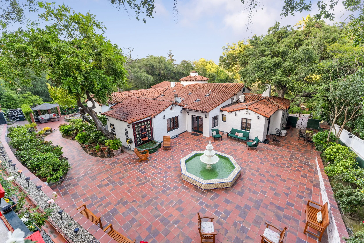




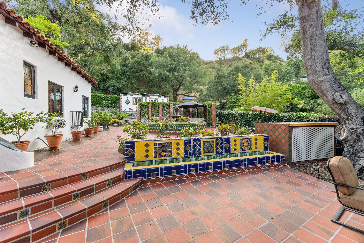




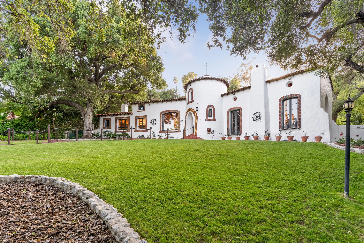
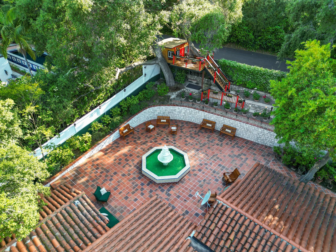
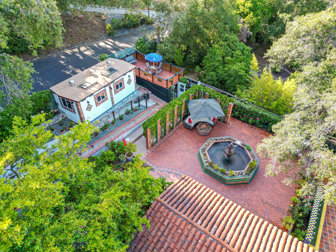
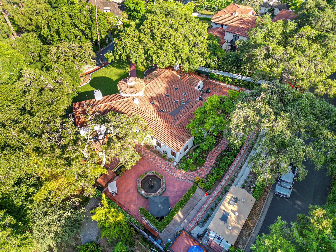
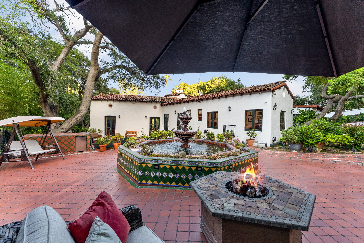
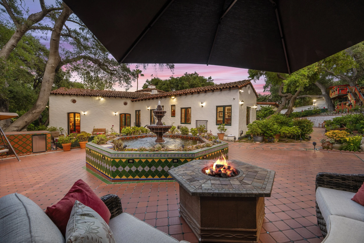
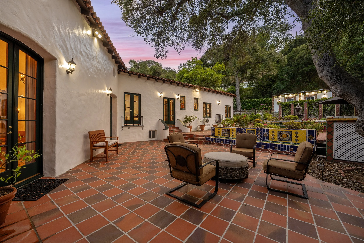
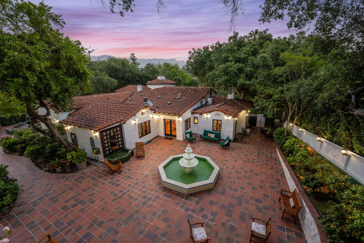

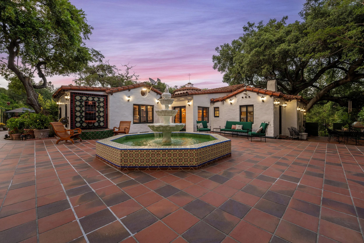
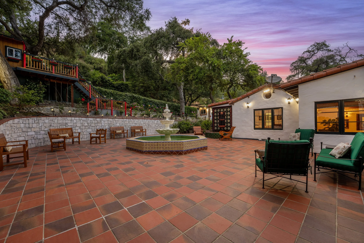

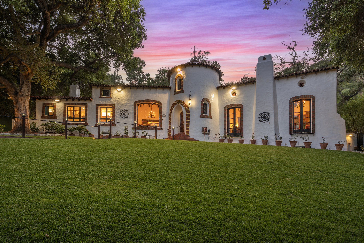
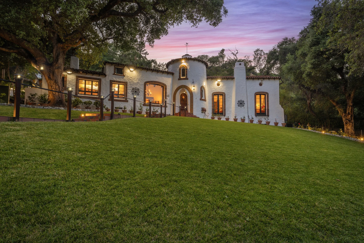

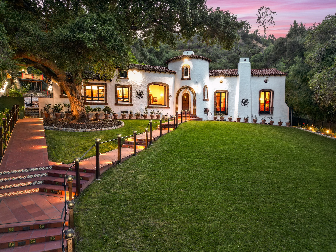
Gracious Spanish Colonial Revival
201 La Vereda Road | Pasadena, CA 91105
4 Beds | 2 full Baths + 3 half Baths | 3,535 sq.ft.**
Year Built: 1925/2005 | Finished Basement: 231 sq.ft.** | Lot Size: 19,954 sq.ft.*
Sold for $3,300,000 on 7/15/25 | 7.1% Over Asking
Perched gracefully on a verdant knoll in one of Pasadena’s most esteemed neighborhoods, this masterfully updated Spanish Colonial Revival effortlessly marries architectural splendor with modern sophistication.
A lush, expansive lawn and custom tile in-laid path lead to an understated arched entry. The splendid foyer welcomes with artisanal terra-cotta flooring, a striking wrought iron chandelier, and soaring groin vault ceiling—immediately setting the stage for the home’s timeless charm.
To the right, a breathtaking living room adorned with rich hardwood floors and an arched picturesque window that frames serene treetop vistas. A stately fireplace anchors the space, along with two striking handcrafted wrought iron chandeliers; four sets of French doors complete this grandeur formal space.
To the left of the foyer, the terra-cotta floors continue into the formal dining room where a grand picture window overlooks the verdant front garden. Double French doors open to an expansive family room, where a distinctive fireplace, art deco sconces and two matching fan/lights combined to create a perfect space for any size gatherings. A second set of French doors present seamless access to the captivating backyard, promoting the quintessential California indoor-outdoor lifestyle.
The heart of the home lies a true chef’s kitchen, featuring premium stainless steel appliances, an oversized island with prep sink, extensive custom cabinetry, and a charming built-in breakfast nook. A side door opens to the outdoor kitchen and BBQ area—perfect for alfresco dining and evening gatherings under the stars. The fourth bedroom, located off the kitchen, currently serves as a den, featuring built-in desk and cabinets, an ensuite half-bath, and direct access to the yard—offering flexibility for a guest suite or home office.
A few steps up from the foyer is the sleeping quarters; two good-sized bedrooms share a thoughtfully renovated full bath. The serene primary suite is a true tranquil escape, complete with a generous walk-in closet, handcrafted sconces, and a custom-tiled built-in mirror. The ensuite bath showcases exceptional finishing. An artful powder room and a dedicated laundry room enhance the main hallway’s functionality, along with access to the staircase that leads to a finished basement office and the attached garage.
The professionally landscaped grounds reveal a series of inviting gathering areas/vistas; multiple fountains, a Koi pond, a whimsical treehouse hideaway, and two custom-built workshop/storage structure are all seamlessly integrated into the beauty of lush greenery, manicured paths and flowering pots. This refined and enchanting retreat is awaiting a new owner to enjoy for years to come!
-
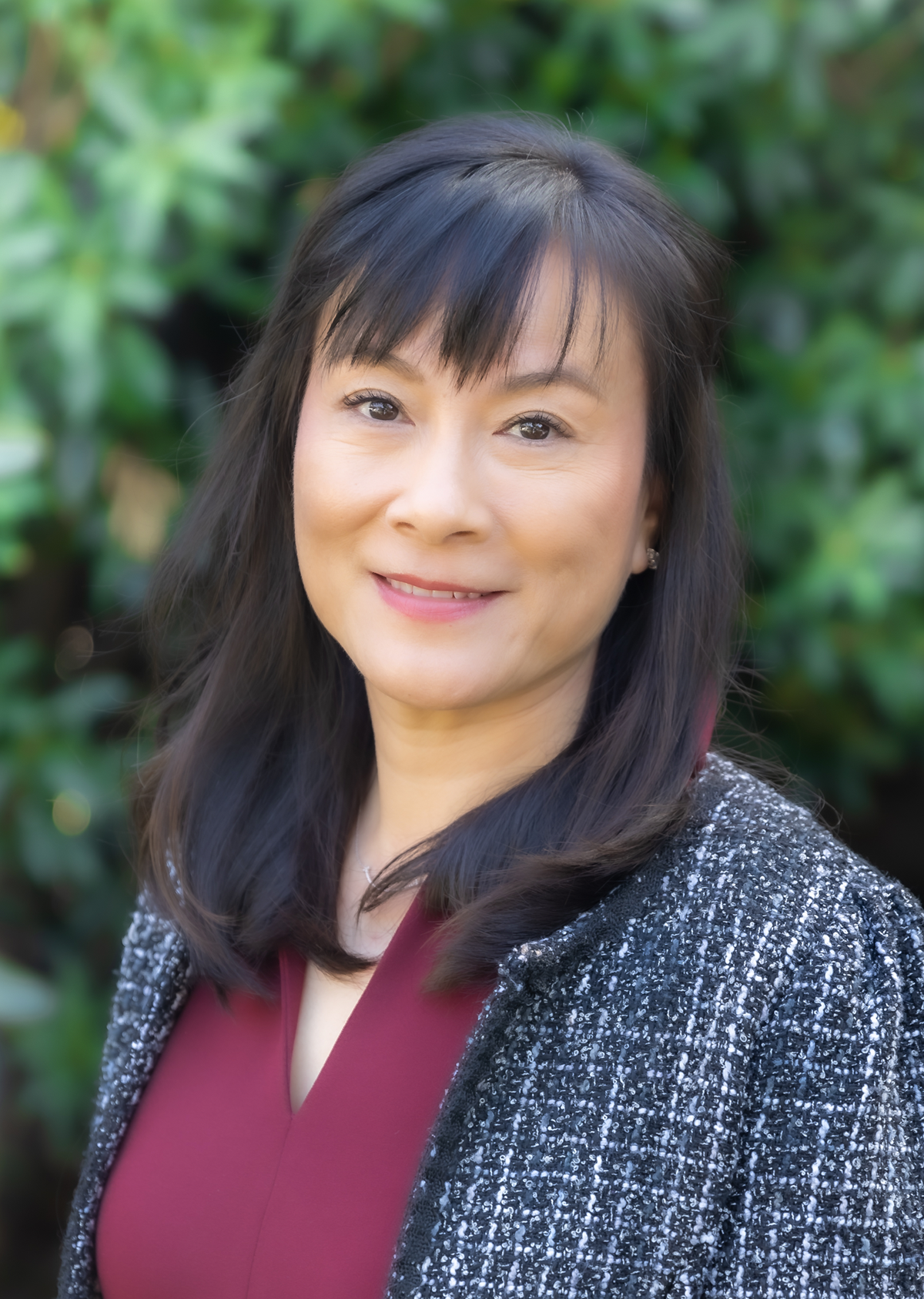
Angela Liang
Luxury Properties Specialist
DRE# 01838042
626-297-7779
AngelaLiang@bhhscal.com
-

-

Janice Lee
